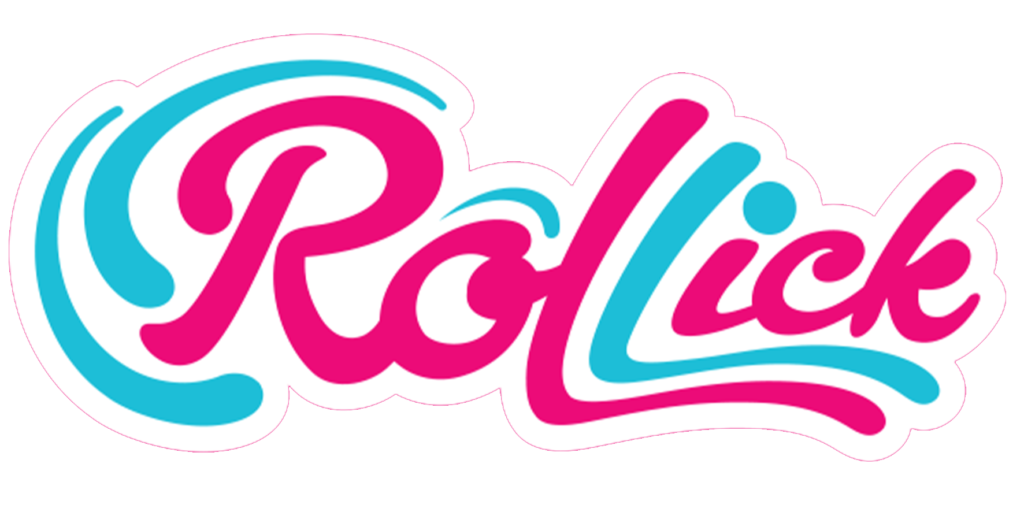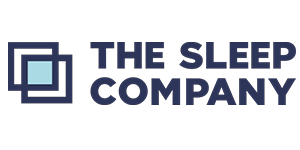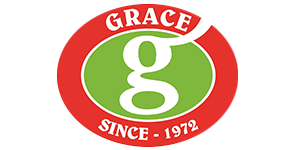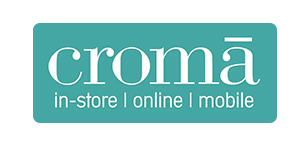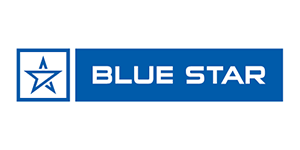
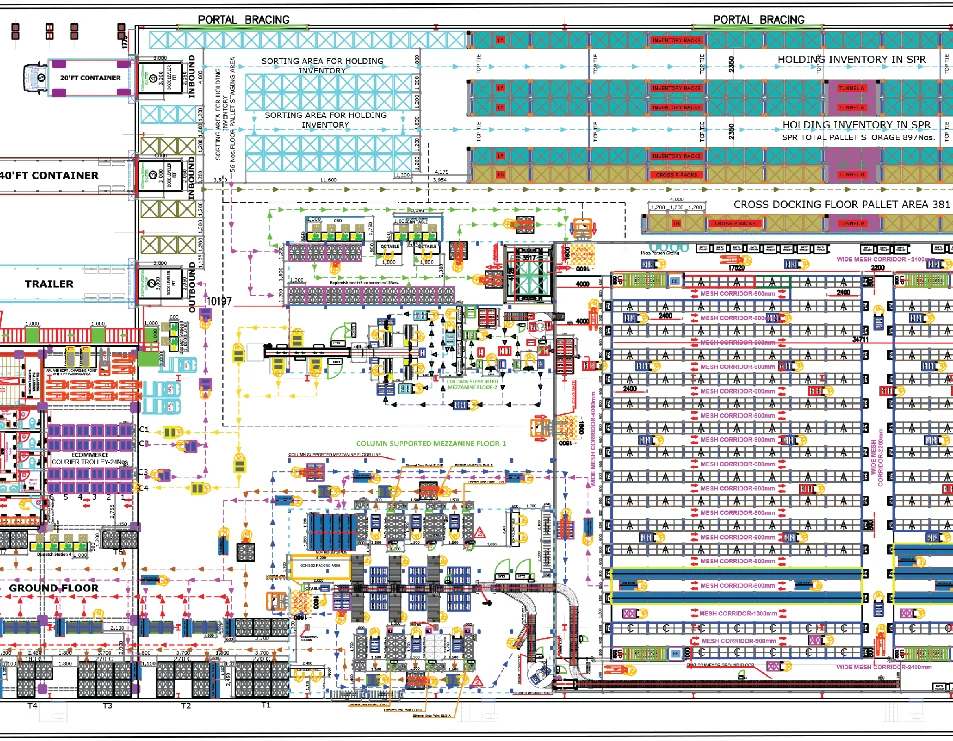
In today’s evolving landscape, warehouses are no longer just storage spaces/godowns—they are now seen as profit centres and vital components of dynamic supply chains. They also offer opportunities to integrate value-added services (VAS). Whether upgrading existing facilities or designing new ones, we provide customised solutions for intra-logistic cubic space.
Emerging trends in warehousing focus on data-driven, custom-built, and cubically optimised material storage systems (MSS), mechanised and automated material handling equipment (MHE), and digitally enabled, seamless processes for managing the movement of man, machine, and material (3M).
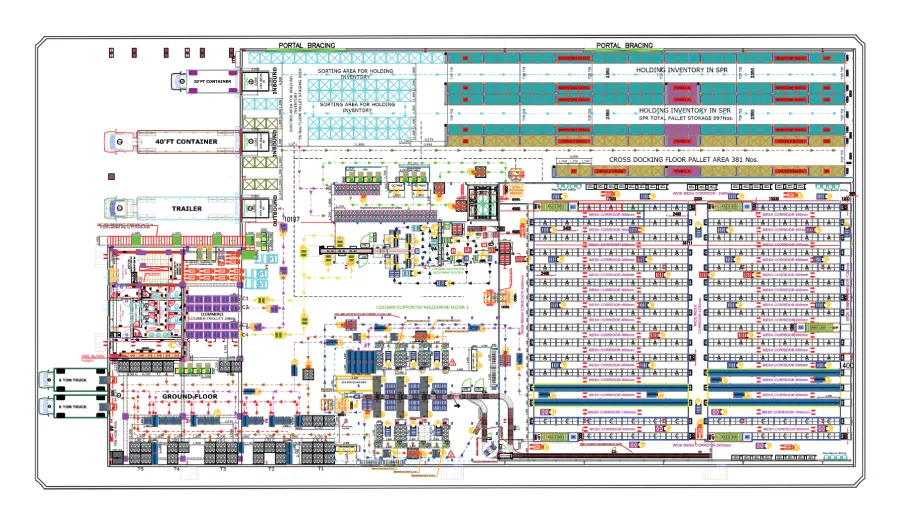
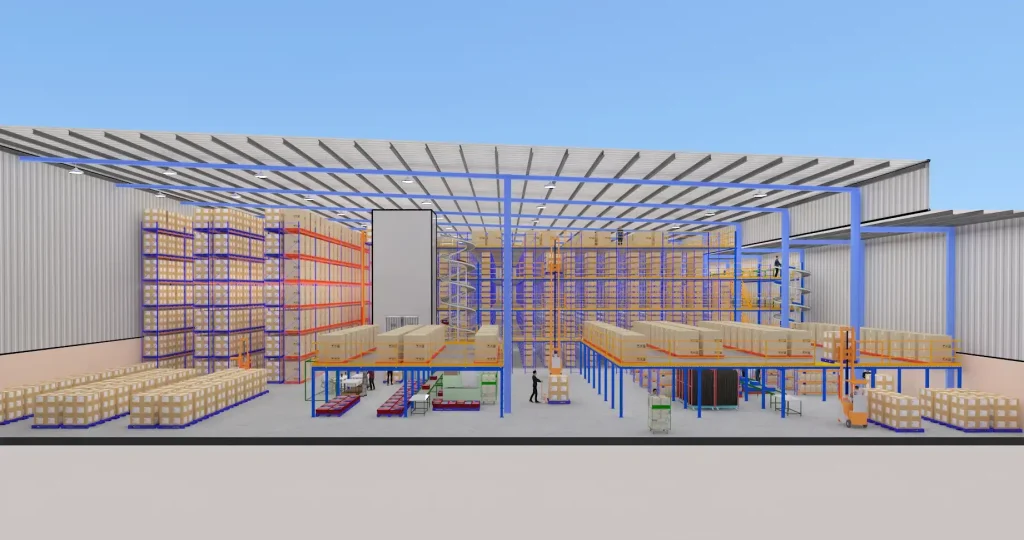

Simply adding mechanisation and automation without a strategic approach can lead to increased CAPEX. Designing a truly SMART and efficient warehouse requires a deep understanding of industry-specific nuances, along with a thorough analysis of inventory, throughput data, and crisp optimised processes.
In Intra-Warehouse Design, we also provide Services & Utility Placement, focusing on the design of optimal positioning of power and lighting fixtures, worktable data points, CCTV cameras, public address system (PAS) components, and standard access control or biometric points. This ensures seamless functionality and enhances operational efficiency.






01


02


03


04


05
Warehouse Performance Reporting


Safer Man, Material, and Machine flows that integrate with best practice Method.








