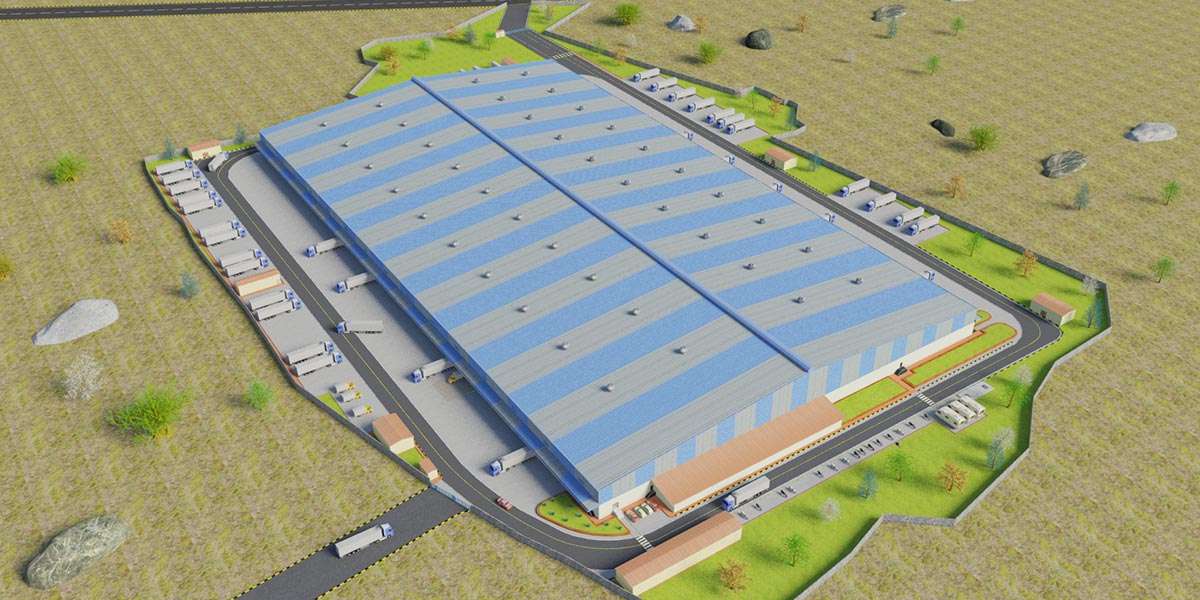With a deep understanding of India's logistics and economic context, we make masterplans for warehouses and design logistics parks. Our project sizes have ranged from 6 lakh (0.6 Mn) square feet to 24 lakhs (2.4 Mn) square feet pan-India. Another important feature of what we offer is a unique and rising demand in the field of logistics infrastructure: a detailed usage of space available for construction. All over the world, this feature enables multi-national corporations and industrial pioneers to operate in the most efficient manner, with the available spaces. Truck terminals, proper docking platforms, proper clearances, estate roads, hygiene facilities and unilateral flow of traffic with no traffic congestions are essential for development of world class logistics park. We ensure that the Warehouses and the Logistic Parks are best in class and Audit-Clear.

