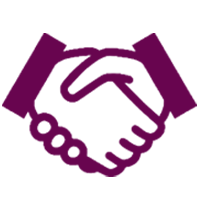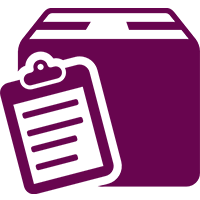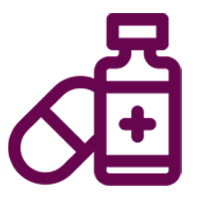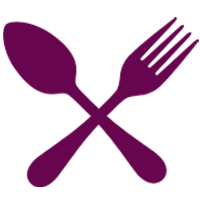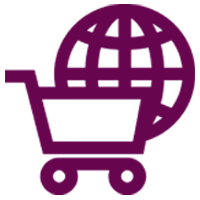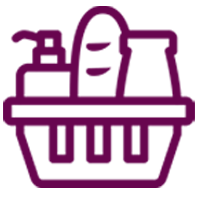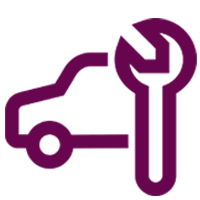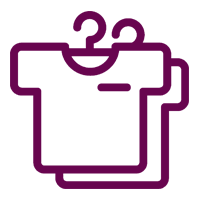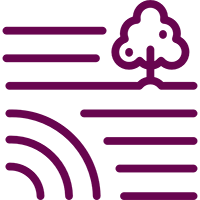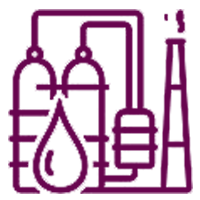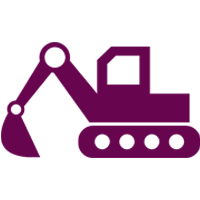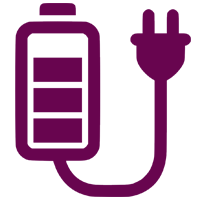Job Description
Position : Illustrator / Designer
Reports To : Solutions Head
Organisation Summary
Coign Consulting was established in the year 2005 with an objective to provide advisory services to Logistics companies as well as industry for developing distribution models, warehousing and transhipment infrastructure, business and operations strategies and organisation development.
Key Achievements
- Created world class warehousing infrastructure of over 3.0 Million square feet in 100+ locations in India ranging from 10,000 Sq. ft. to 4,00,000 Sq. ft. units.
- Designed successful distribution models and SCM organisation for various Multinationals.
- Designed the first 3PL integrated Distribution Park with multiple temperature facilities in Panvel.
- Designed the first Network of Private Agri Logistics Parks in Rajasthan and Gujarat. This includes Cold storages for Potato and Coriander.
- Designed the first temperature controlled Pharmaceutical Distribution Warehouse in Mumbai with Cold Storage, Air-conditioned and Ambient store facility. Including multi span heavy duty racking and modern material handling equipment.
Position Summary
The incumbent will be primarily responsible for preparing 2D & 3D drawings in AutoCAD for the projects assigned to them. The incumbent will work the solutions team to develop the drawings for the respective projects. The role will require the incumbent to have excellent working knowledge of AutoCAD & 3DMax.
The incumbent should be an advance used of AutoCAD with minimum 3 years of experience.
The role will require the incumbent to be able to understand, visualise and translate ideas into drawing forms for large master plans and individual buildings. The incumbent is expected to prepare block libraries, drawing templates, furniture libraries, libraries for office and toilet fixtures and sample drawings for referencing.
The incumbent will be responsible for working on civil architectural drawings which will involve making project master plans for logistics parks, built to suit buildings & captive warehouses, building floor plans, office & toilet layouts, sections and elevations for civil structures, steel mezzanines and Pre-Engineered Buildings. The incumbent will also be responsible for developing internal drawings of warehouses showing material storage systems, process furniture and various warehouse fitouts.
The incumbent should have a good grasp of the metric system and have good basic math skills.
The incumbent will be working in a team environment and should be comfortable working as an individual and as a team member.
Key Responsibilities
- Develop drawing solutions based on process & solution requirements.
- Ideate and resolve drawing issues such as dimensional issues, space issues etc. with analytical problem solving and drawing abilities.
- Prepare floor plans, elevations, sections, building column grids, layout for offices & toilets, warehouse fitouts.
- Prepare master plan for large logistics parks which will involve building dimensioning, & positioning, road layout, placement of access points, understanding the flow of vehicle traffic and human flows based on the design brief and client requirements.
- Preparing warehouse floor plans for warehouse building interiors based on the solution team’s direction showing the placement of process furniture, warehouse toilet & office layout, material storage systems, mechanisation systems & automation systems.
- Dimensioning and laying out service infrastructure for the logistics parks such as metering room, electrical rooms, pump room, underground water tanks, drainage systems and service corridors.
- Preparation of elevations and sections for the storage equipment, conveying systems and mezzanines.
- Prepare and use libraries for office furniture, firefighting equipment, fire safety equipment electrical fixtures & lighting fixtures, doors, gates, landscaping features, toilet fixtures, road kerbs, common building signage, material storage systems, mezzanine and warehouse conveyor systems.
- Developing isometric views of buildings, storage systems or any element as directed by the solutions team.
- Developing internal & external 3D views and perspectives for internal warehouse elements, logistics parks and warehouse buildings. This includes helicopter view for logistics parks and individual buildings.
- Preparing 3D animations showing movement of man, material and humans inside the warehouse buildings.
- Maintaining file and version control.
Additional Responsibilities
- Training new joiners on drawings processes, drawing types and library usage
- Site visits with the solutions team to understand the site conditions, take dimensions and inspect the existing structure or land parcel for detailed understanding of the project objective and design direction.
- Visit existing buildings, RCC or Pre-Engineered Building, for measuring building dimensions, height, record column sizes and locations, door locations & dimensions, other building features for preparing an AutoCAD drawing based on the same.
- Make site visits for inspections, review, solving drawing related issues and provide resolutions to issues at site during construction or equipment installation.
Required Skills
-
The incumbent should have excellent functional & working knowledge of the
following software:
o AutoCAD
o G-star CAD
o Adobe Photoshop
o Autodesk 3DS Max - It would be an added advantage if the incumbent has a previous working knowledge and design criteria of types of warehouse material storage equipment like pallet racks, mezzanine-based storage systems, long span shelves etc and their usage.
- The incumbent should have good communication and interpersonal skills.
- The incumbent should be comfortable working in a team environment as well as an individual.
- The incumbent should be well versed with Microsoft Excel and Microsoft Outlook.
- The incumbent should have excellent basic math skills.
- The incumbent should have a basic grasp of written and spoken English.
- Basic knowledge of CorelDraw would be an added advantage.
Educational Qualifications
- Diploma from Polytechnic Institutes
- Undergraduate (Intermediate from any board)
Experience
- Minimum 3 years in a similar profile
